The Elysian Apartment Homes III - Apartment Living in Baton Rouge, LA
About
Welcome to The Elysian Apartment Homes III
1205 North Street Baton Rouge, LA 70802P: 225-388-1122 TTY: 711
Office Hours
Please Call to Schedule Your Appointment Today!
Discover paradise in the heart of Baton Rouge, Louisiana. We redefine apartment community living at The Elysian Apartment Homes, and it keeps getting better with Phase II and Phase III coming soon! Our desirable location and modern design combine to create the ideal place to call home. Instant access to Interstate 110 allows you to easily explore nearby parks, shopping options, delectable restaurants, and entertainment venues.
Floor Plans
1 Bedroom Floor Plan
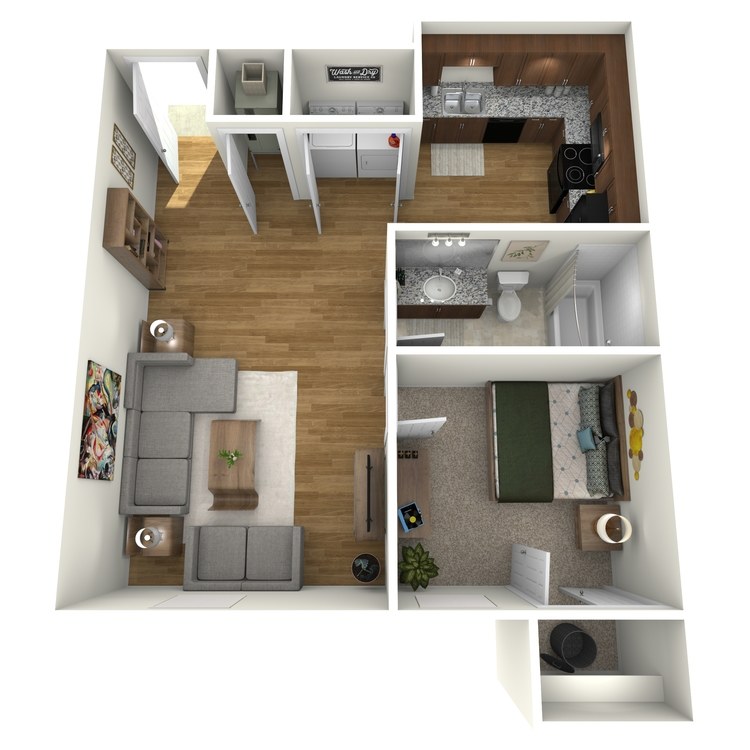
Type A
Details
- Beds: 1 Bedroom
- Baths: 1
- Square Feet: 696
- Rent: Call for details.
- Deposit: $400
Floor Plan Amenities
- 10Ft Ceilings
- Cable Ready
- Carpeted Floors
- Ceiling Fans
- Central Air and Heating
- Disability Access
- Dishwasher
- Hardwood Floors
- Refrigerator
- Some Paid Utilities
- Washer and Dryer in Home
* In Select Apartment Homes
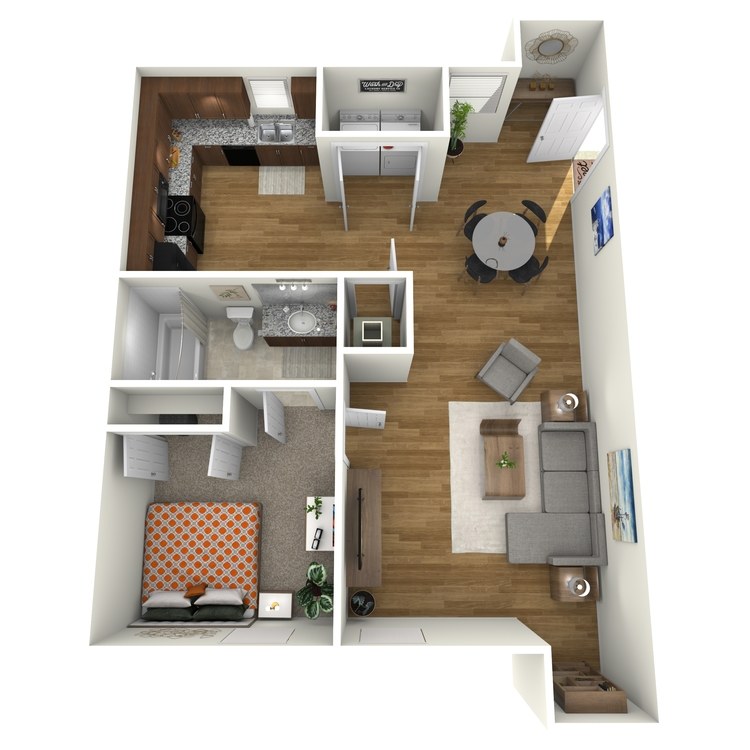
A2
Details
- Beds: 1 Bedroom
- Baths: 1
- Square Feet: 671
- Rent: Call for details.
- Deposit: $300
Floor Plan Amenities
- 10Ft Ceilings
- Cable Ready
- Carpeted Floors
- Ceiling Fans
- Central Air and Heating
- Disability Access
- Dishwasher
- Hardwood Floors
- Refrigerator
- Some Paid Utilities
- Washer and Dryer in Home
* In Select Apartment Homes
2 Bedroom Floor Plan
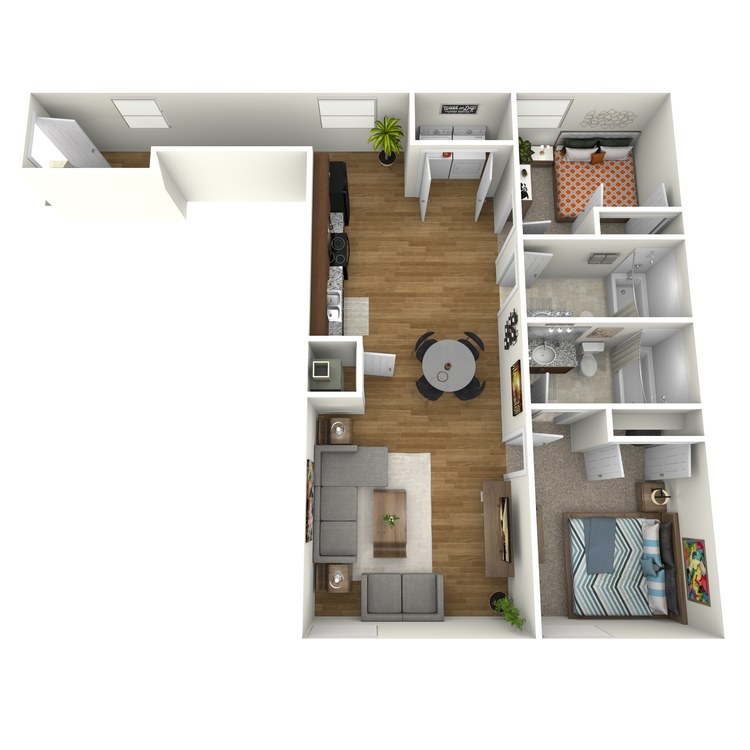
Type B
Details
- Beds: 2 Bedrooms
- Baths: 2
- Square Feet: 1386
- Rent: Call for details.
- Deposit: $400
Floor Plan Amenities
- 10Ft Ceilings
- Cable Ready
- Carpeted Floors
- Ceiling Fans
- Central Air and Heating
- Disability Access
- Dishwasher
- Hardwood Floors
- Refrigerator
- Some Paid Utilities
- Washer and Dryer in Home
* In Select Apartment Homes
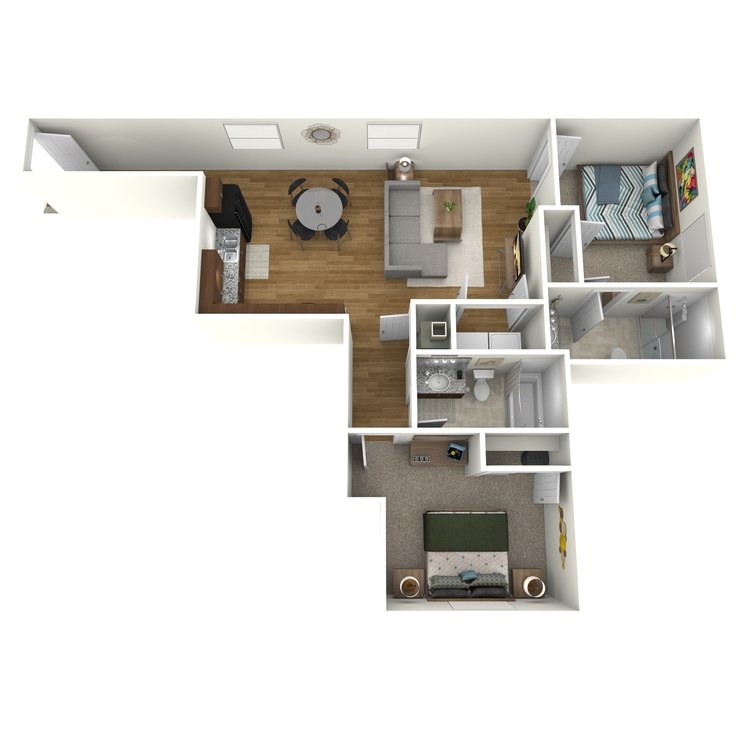
B2
Details
- Beds: 2 Bedrooms
- Baths: 2
- Square Feet: 1584
- Rent: Call for details.
- Deposit: $400
Floor Plan Amenities
- 10Ft Ceilings
- Cable Ready
- Carpeted Floors
- Ceiling Fans
- Central Air and Heating
- Disability Access
- Dishwasher
- Hardwood Floors
- Refrigerator
- Some Paid Utilities
- Washer and Dryer in Home
* In Select Apartment Homes
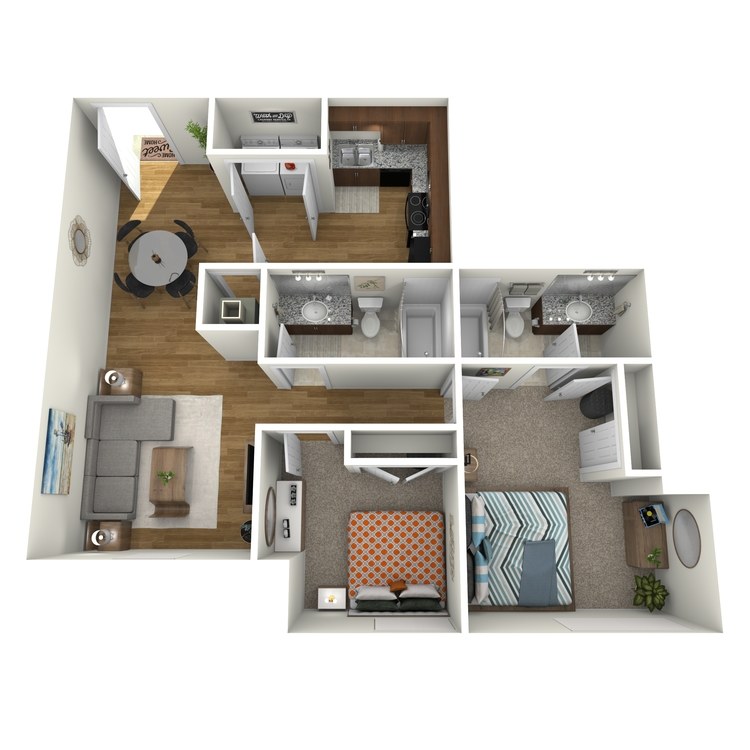
B3
Details
- Beds: 2 Bedrooms
- Baths: 2
- Square Feet: 939
- Rent: Call for details.
- Deposit: $300
Floor Plan Amenities
- 10Ft Ceilings
- Cable Ready
- Carpeted Floors
- Ceiling Fans
- Central Air and Heating
- Disability Access
- Dishwasher
- Hardwood Floors
- Refrigerator
- Some Paid Utilities
- Washer and Dryer in Home
* In Select Apartment Homes
3 Bedroom Floor Plan
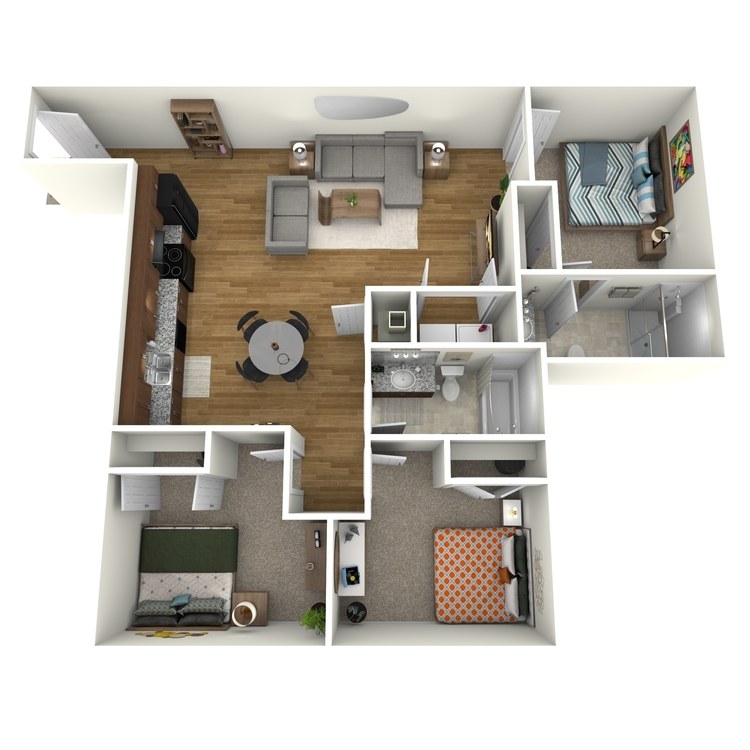
Type C
Details
- Beds: 3 Bedrooms
- Baths: 2
- Square Feet: 1419
- Rent: Call for details.
- Deposit: $400
Floor Plan Amenities
- 10Ft Ceilings
- Cable Ready
- Carpeted Floors
- Ceiling Fans
- Central Air and Heating
- Disability Access
- Dishwasher
- Hardwood Floors
- Refrigerator
- Some Paid Utilities
- Washer and Dryer in Home
* In Select Apartment Homes
Community Map
If you need assistance finding a unit in a specific location please call us at 225-388-1122 TTY: 711.
Amenities
Explore what your community has to offer
Community Amenities
- On-site & 24/7 Maintenance
- On-site Management
- ADA Access
Apartment Features
- 10Ft Ceilings
- Cable Ready
- Carpeted Floors
- Ceiling Fans
- Central Air and Heating
- Dishwasher
- Disability Access
- Hardwood Floors
- Refrigerator
- Some Paid Utilities
- Washer and Dryer in Home
Pet Policy
Please Call Office for Details.
Photos
Community
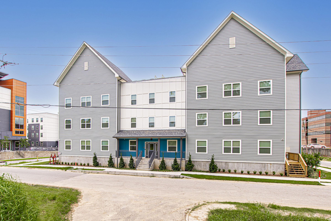
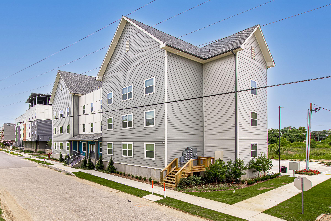
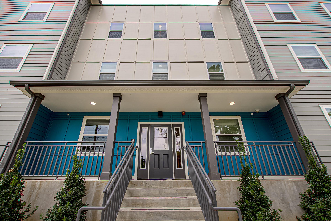
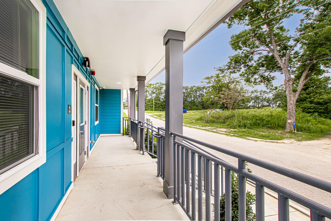
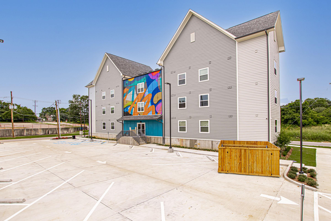
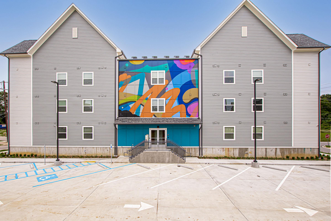
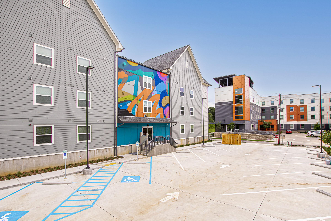
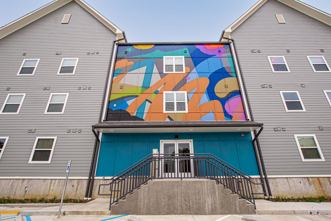
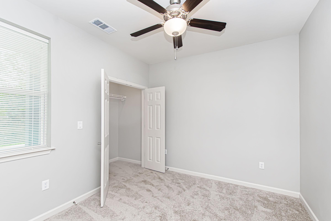
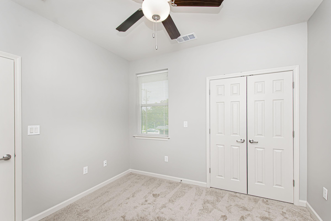
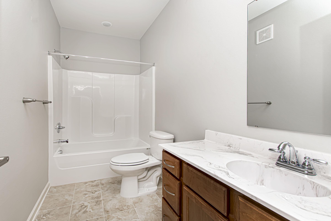
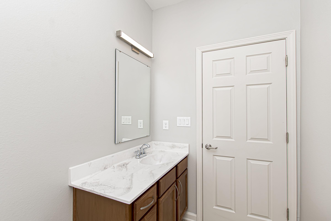
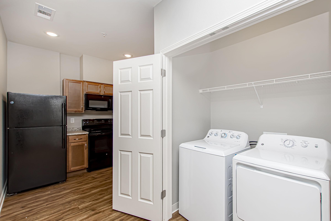
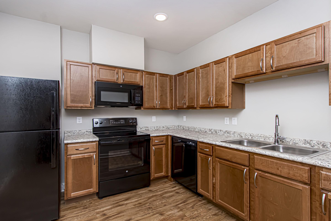
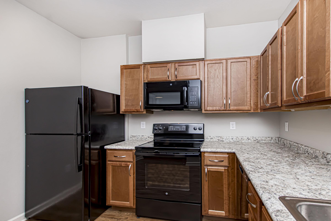
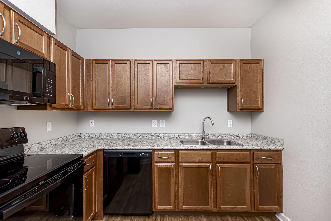
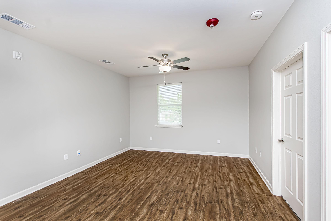
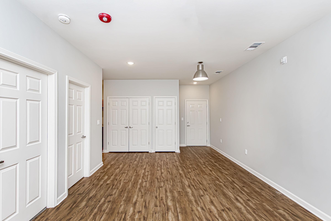

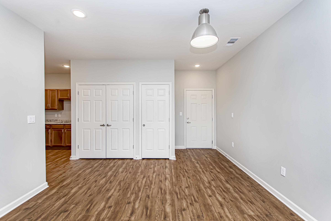
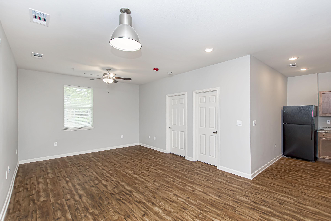
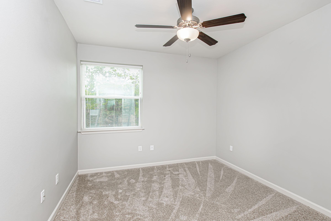
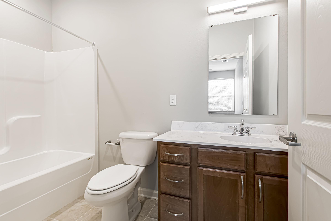
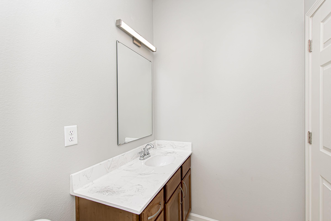
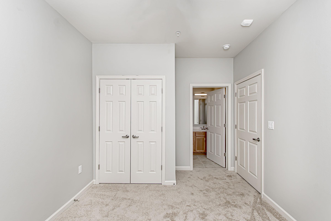
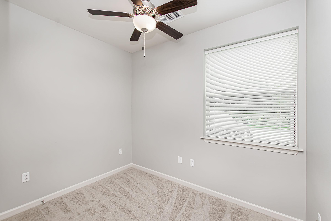
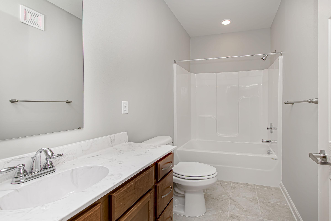
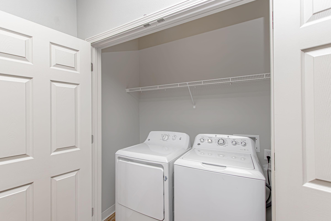
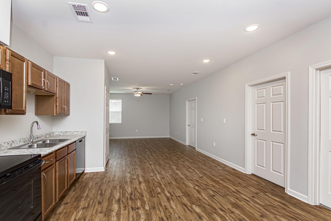
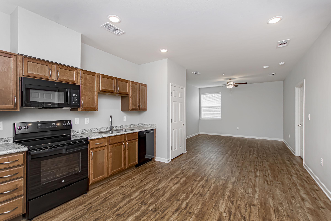
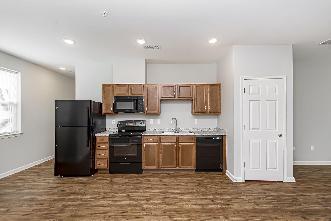
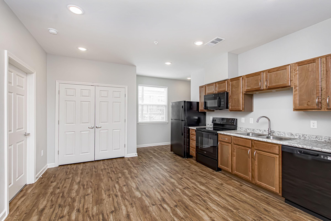
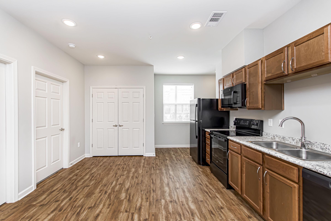
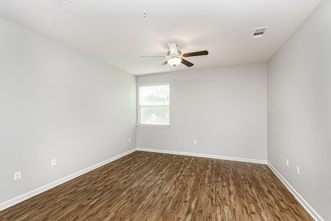
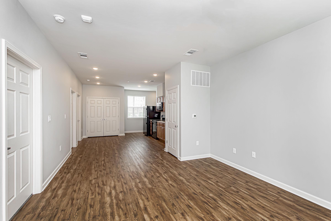
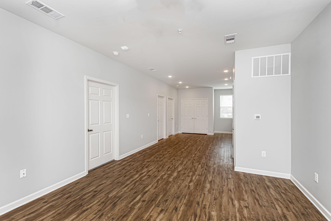
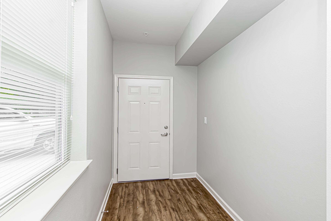
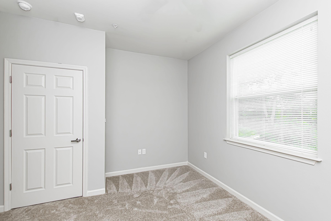
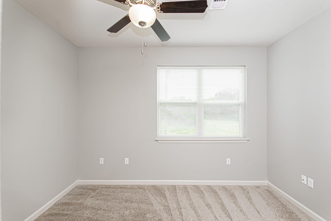
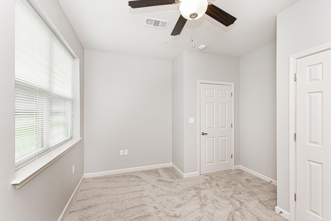
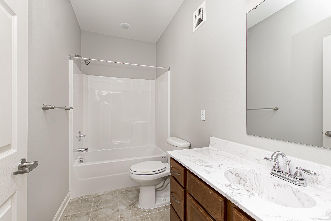
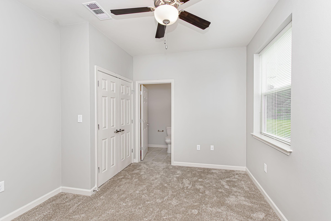
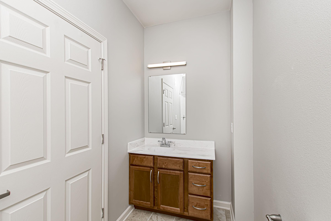
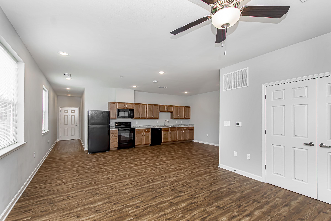
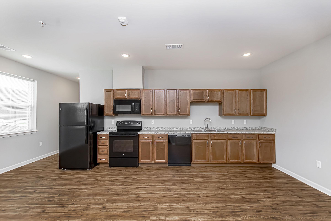
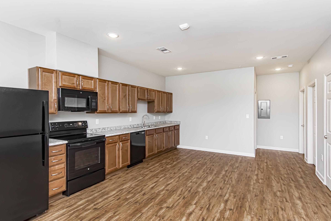
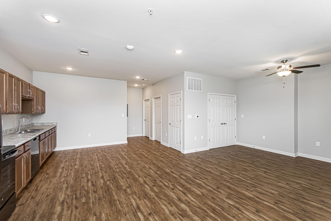
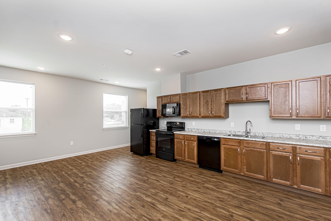
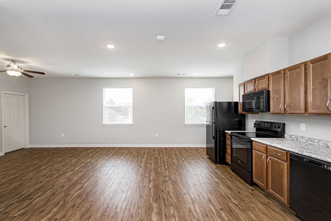
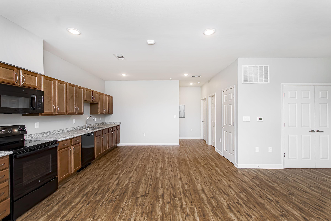
Contact Us
Come in
and say hi
1205 North Street
Baton Rouge,
LA
70802
Phone Number:
225-388-1122
TTY: 711
Office Hours
Please Call to Schedule Your Appointment Today!